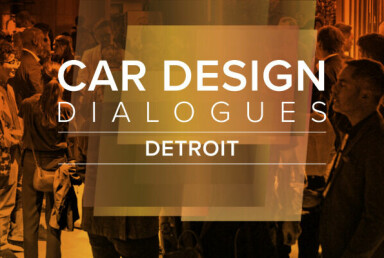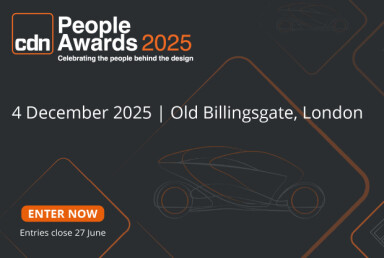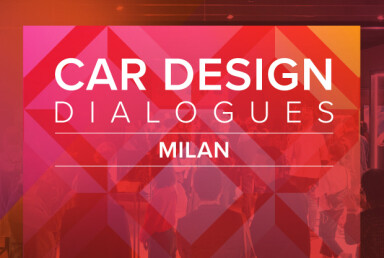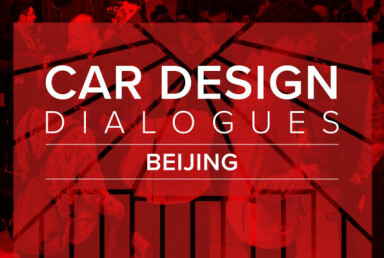Pforzheim student show
Pforzheim summer show 2025: Kia and Geely
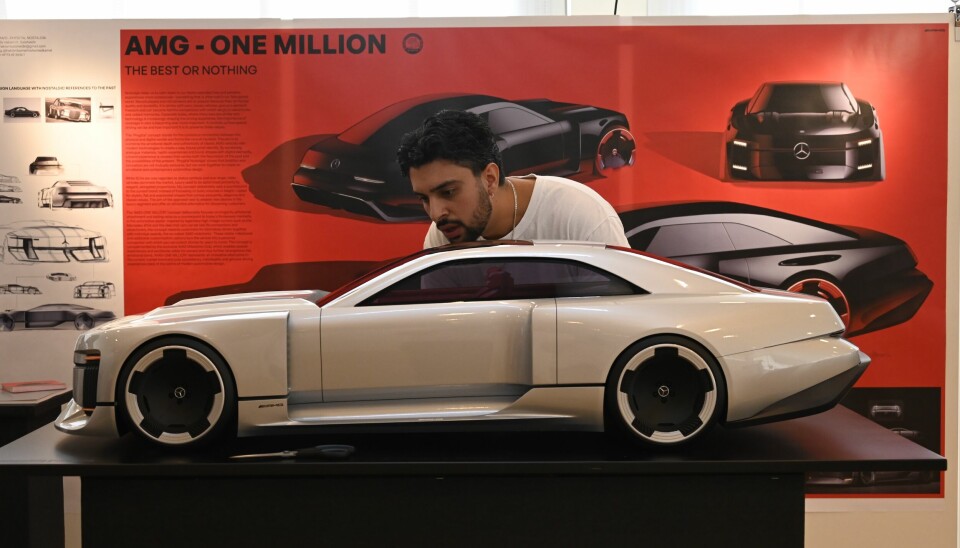
Interior design and nostalgia were the dominant themes of this summer's degree show. In this feature, we focus on the Geely and Kia projects
Pforzheim is not necessarily the busiest of city hot spots, but when the degree show comes to the congress centre at the foot of the hill, things start to heat up. For this summer's degree show, master's and bachelor's students presented work that had been put together on the back of a brief set by either Geely or Kia, continuing those partnership we detailed last year.
For Jürgen Jose, who came on recently as a professor on the BA Transportation Design course, it may have felt like stepping back in time having worked at both carmakers between 2008 and 2015 (and then Volvo Cars through to August 2024).
Speaking to CDN, Jose noted that there was a decent turnout with the usual mix of visitors coming from European OEM and supplier studios, alongside those with a general interest in design and ambitions of their own to join the course. This year, things were a little different in that 'teams' were created for each project, pairing exterior and interior designers together for one concept.
"The aim was to strengthen the collaborative spirit of the students and to generate stronger and more holistic concepts," he explained. "Especially in the Masters course this has worked out pretty well due to the maturity of the students; collaboration was used as an asset from the beginning. In the BA course, this was more of a struggle for the students but most of the results prove that the effort was worth it."
As for design trends, the notion of working "inside out" continues to roll on, with Jose noting that in many cases the exterior was led by the interior. "There is definitely more creative potential in interiors right now, even if the students are still very passionate about exterior design," he added. "It's obvious there is a need for progression and a big push in exteriors, not only from a stylistic point of view but also from a conceptual one."
Beyond that, a prevailing wind of nostalgia meant that concepts this year were more conventionally 'automotive' in many cases, shifting slightly from what we have seen at past shows which considered everything from suspended jungle zip lines to electric boats.
"We had a good variety of thesis projects. Most of them were driven by the passion for the automobile while some had the focus on space and mobility," says Jose. "Some students referred to the glorious times of early car culture – older than the students themselves. And while being open to everything digital, including AI, the students still really appreciate analogue sketching for ideation and even form-finding in clay."
With that, let's look at some of this year's projects. (There is more to follow for thesis students, which we will cover in a separate article.)
Geely Design Milan projects - "Family bound - creating memories together"
The brief, as presented to students: "Design an intelligent SUV that meets the future travel needs of families. The design language should strike a balance between innovative, sophisticated and imposing."
Norick Kuehne, BATD6 - The G Files
This interior design project aims to be "calm and inviting" and is built around a 'tech tower' at the centre. Kuehne utilised 3D printing during the physical modelling process. The name of course riffs on the X Files, evident in the branding and alien passengers, but also the shot of David Duchovny and Gillian Anderson on slide three.
Daniel John, BATD4 - Urban Pulse
Urban Pulse is "more than just a car" according to John and is based on the idea of carpooling. He describes the exterior design as "futuristic, powerful, and dynamic... Clear, sharp lines and accentuated edges give the vehicle a modern, monolithic appearance. The striking front end conveys power, strength, and a visionary expression."
Johannes Hörner, BATD4
Horner clearly has an affinity for exterior design, evidenced in a solid scale model formed in clay and backed up by some descriptive sketches. The rear of the car forms a variation on the boat tail, as if the roof, boot lid and lower diffuser are being sucked into a vortex.
Jonas Püschel, BATD4 - Treasure
Treasure is a monolithic cab-rear design with very few shutlines. The idea was to create a "protective shell" for the exterior, "while the interior has been deliberately designed to be soft and inviting."
Mohammed Anzil, BATD4 - Flow Constraint concept (exterior)
Handling the exterior design for this group project, alongside interior designer Adrian Schnabl, the concept is inspired by the pool, a place where friends and family congregate. The exterior is in fact a reinterpretation of four circles, which are merged into a square frame.
Nils Graupner, BATD4 - Geely Stellery - Galaxy Liner
The roof of this concept opens up like a blossoming flower, which is central to the underlying idea behind the vehicle."Geely Stellergy is a concept designed to create a unique, shared and analogue experience for families," says Graupner. "See the night sky like never before." Visually, the exterior took inspiration from oceanliners and flying saucers.
Benno Soppa, BATD6 - Green Serene concept
Described as a "mobile sanctuary for all the senses", Soppa's interior concept consists entirely of green hues, a colour selected for its association with balance, freshness and renewal. Naturally, inspiration came from organic shapes and follows a cave-like structure.
Daniel Zharov, BATD6 - Vampeen
The Vampeen's interior is about as plush as it gets, more than comfortable enough for when Dracula wants to pop down to the shops or get away from the house. Viewed from above, the roof pillars seem to take the shape of fangs as they progress towards the cowl. We are particularly fond on the checkerboard flooring and metallic central spine that links the rear armrest with the dash.
Eric Kreutz, BATD6 - Zenlight
Zenlight aims to combat overstimulation and also adopts a green theme to channel feelings of inner calm. "The constant flood of information has a negative impact on both parents and children – resulting in anxiety and a general sense of unease," explains Kreutz. "Zenlight creates a retreat of peace and serenity, giving families the opportunity to refocus on what matters most: their connection to one another."
Nico Alber, BATD6 - The Portal
This interior concept merges two zones. The I-Zone at the front is to support concentration or relaxation, while the 'We-Zone' at the back (entered via the central portal, shown below with the looping lightway at the roofline) which is for shared experiences: playing games, crafting, watching movies, or simply being together.
Samuel Letzgus, BATD6 - Geely MI
At this point, we are starting to see a trend: bridging the opposing themes of isolation and connection. On one hand, drivers and passengers alike may wish to disconnect from the outside world. On the other, they desire a shared space for togetherness. Like others on the course, Letzgus has tapped into this brilliantly.
Kia Motors projects -- "The future of the six seater"
The brief, as presented to students: "At Kia, we think it is time to redefine Space with Mobility, comfort with speed, embarking innovative functionalities and technologies, for better travel experiences, merging personal use and family needs."
The below projects consist of two students working together, one on exterior design and another on interior. The galleries combine the work of both designers.
Team 1: MATD 1 & 2: Alessandro Castiglioni (exterior, images pending) and Juyeong Son (interior, pictured)
Team 2: MATD 1 & 2: Hangil Yu and Harris Kalloor - Playdate concept
As the name might suggest, this too riffs on the idea of connection. More specifically, this concept minivan aims to pair families together on shared journeys, boosting the social interaction of young children. A communal space occupies one end, roughly two-thirds of the interior, along with two separate 'individual' spaces. The exterior considers Kia's current Star Map light signature, while the CMF theme employs pastel tones.
Team 3: MATD 1 & 2: Tang Chongjun and Da Oun Jee JAY - Momentum concept
This concept gives new meaning to flexible workspace, placing the office on wheels and — across three floors — providing a range of different environments. The first floor operates more like a foyer, the second for concentrated individual work, and the upper floor providing a spacious zone for open, casual working. There is even a pop-out roof terrace. A building on wheels is certainly a bold proposal, although we suspect those who suffer from travel sickness may have some questions.
Minjun Park, MATD1 - Versatile Luxury
Addressing the brief for a six-seater, Park devised a concept based around 'glamping' or if we are to follow the dictionary definition, 'camping with comfort, amenities, and most likely prosecco.' The idea is to elevate the idea of a camper van, something that feels more at home in an urban environment and perhaps a tad more luxurious, before heading into nature.
"The key differentiator of this van is its design," says Park, "which offers varying levels of light and spatial openness, allowing users with diverse preferences to enjoy their desired experiences-whether openness or privacy, activity or rest, and a sense of nature or the city... all within a single shared space."
Soham Jape, MATD2 - Veranda Concept
This interior concept draws on Indian cultural heritage and aims to meet the human need for pause. Taking the idea of 'inside out' design in a slightly different direction, Jape drew inspiration from the veranda, a partially-covered section outside of a home that bridges the outdoors and indoors area. Jape has clearly considered current and future use cases, highlighting EV charging stops as a chance to relax. The CMF theme includes tactile woods to 'sari-like' fabrics and fragrant Vetiver air panels.
Soyeon Park, MATD2 - TourBox
Feeling more architectural than automotive at first, Park tapped into the world of tourism and created an interior concept that combines three distinct zones: the Navigator Zone (driving), Lounge Zone (like a quiet park bench) and Oasis Zone (a space to rest). "It's a space where senses, connection, and rest come together," explains Park. We are particularly fond of the C-shaped recliners of the Oasis Zone.
YianXie, MATD2 - Project Ubuntu
This interior concept derives its name from an African philosophy that loosely translates to "I am, because we are." The idea, of course, being to promote unity and sharing. As such, the interior is laid out in a way that does away with individual seats, with a wide bench up front for three and perpendicular benches in the rear. Think Defender 130.
"The main design language combines this solid framework with beveled cube forms, wrapped in hemp fabric and decorated with traditional African colours and patterns," says Xie. "The goal is to create a space that is tough and useful, but also warm and culturally connected."





















































































































































































































































